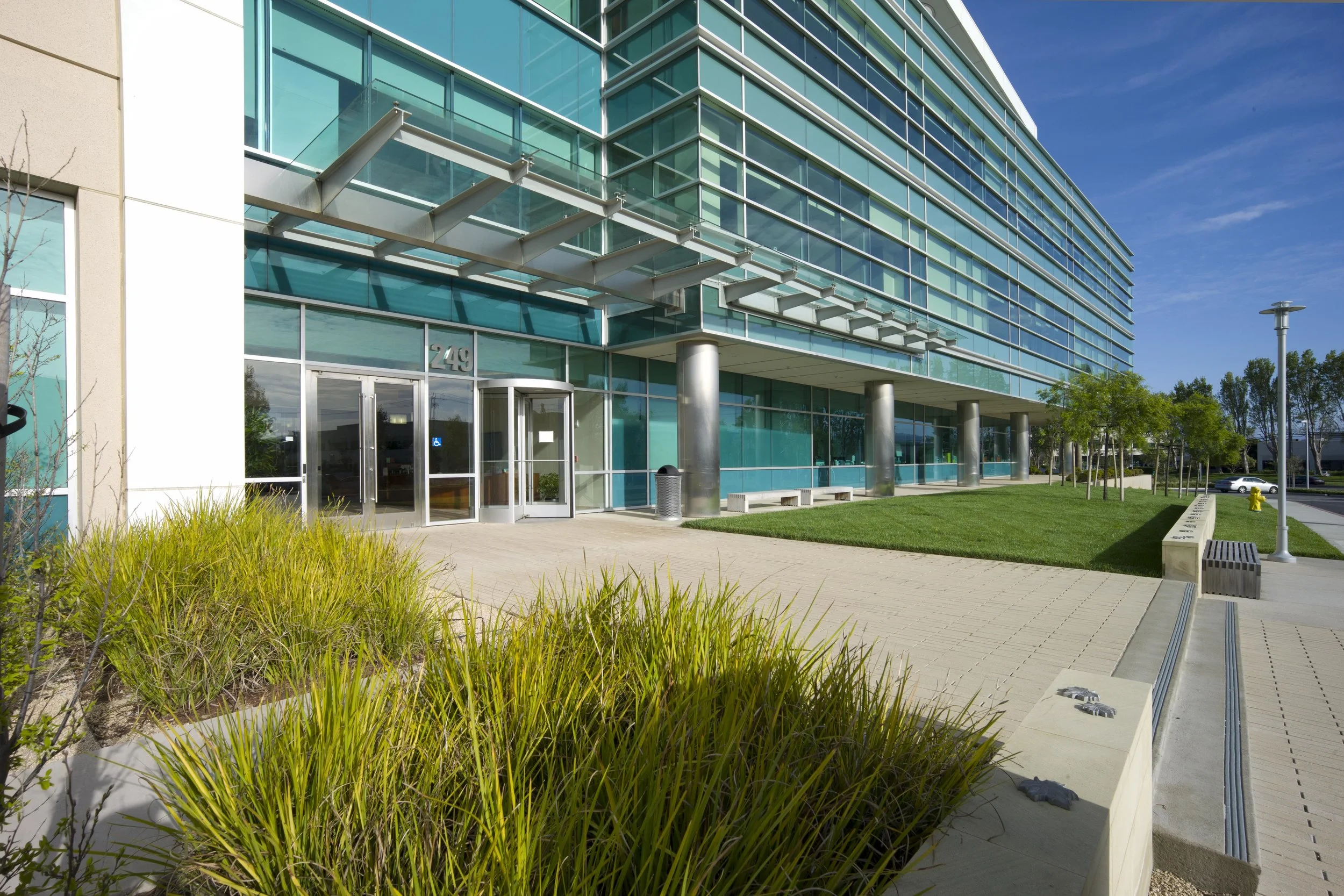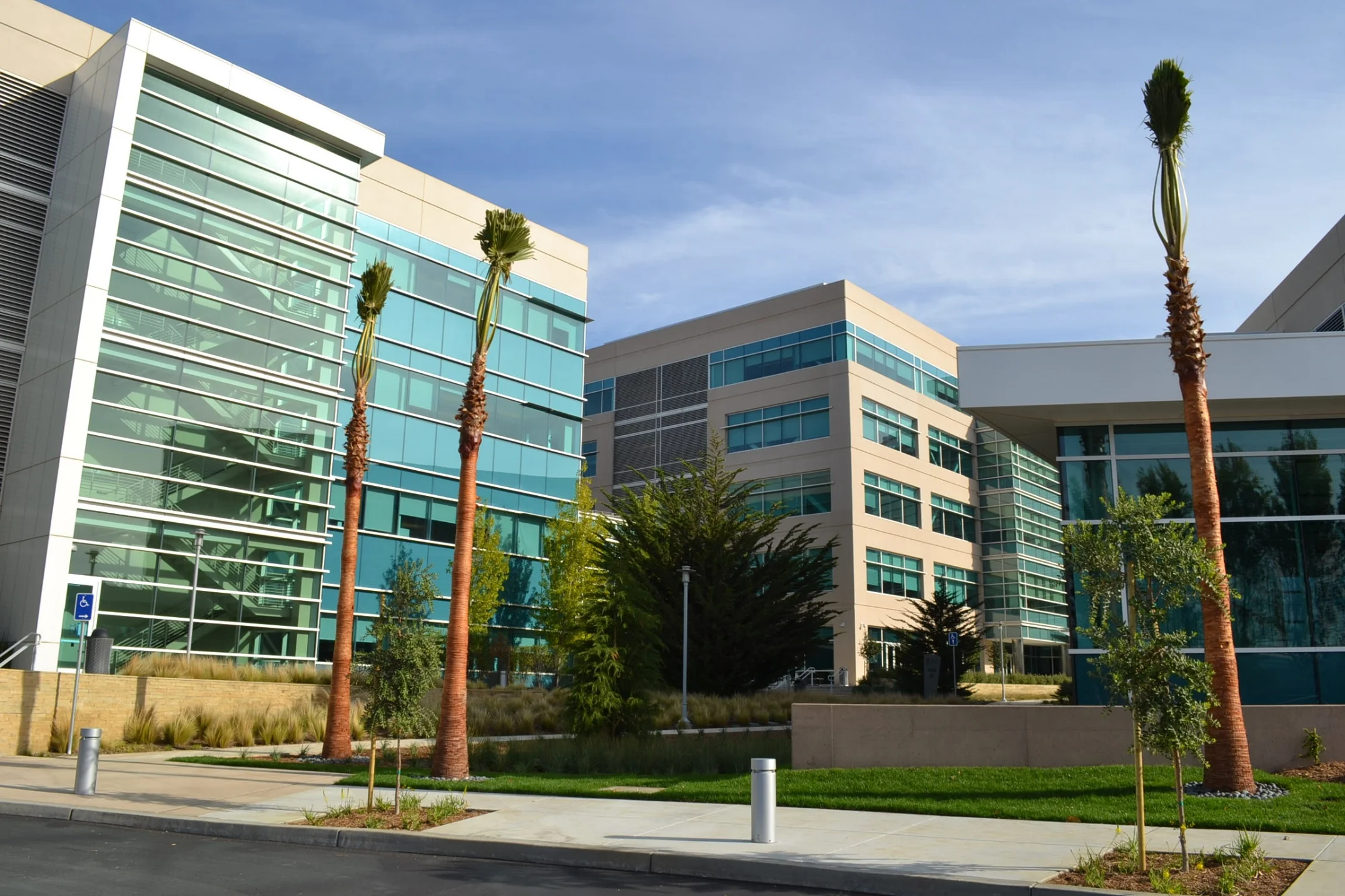249, 259, 269 EAST GRAND AVE












Landscape master-planning thru implementation of a fifteen-acre biotech campus. The layout is organized, with three four-story, one five-story office/lab buildings and a parking structure, around a core open-space system. The design incorporates a central promenade linking major campus facilities with building entries and garden courtyards. This promenade provides an accessible rout of grade over the depth of the property allowing the four proposed buildings to step up in elevation as they move away from the front of the property. The core landscape is mass planted with perennials and ornamental grasses on 'Windswept' embankments and is punctuated by reflecting pool in association with building stairs. This project is LEED certifiable.
Photography: Robb Williamson