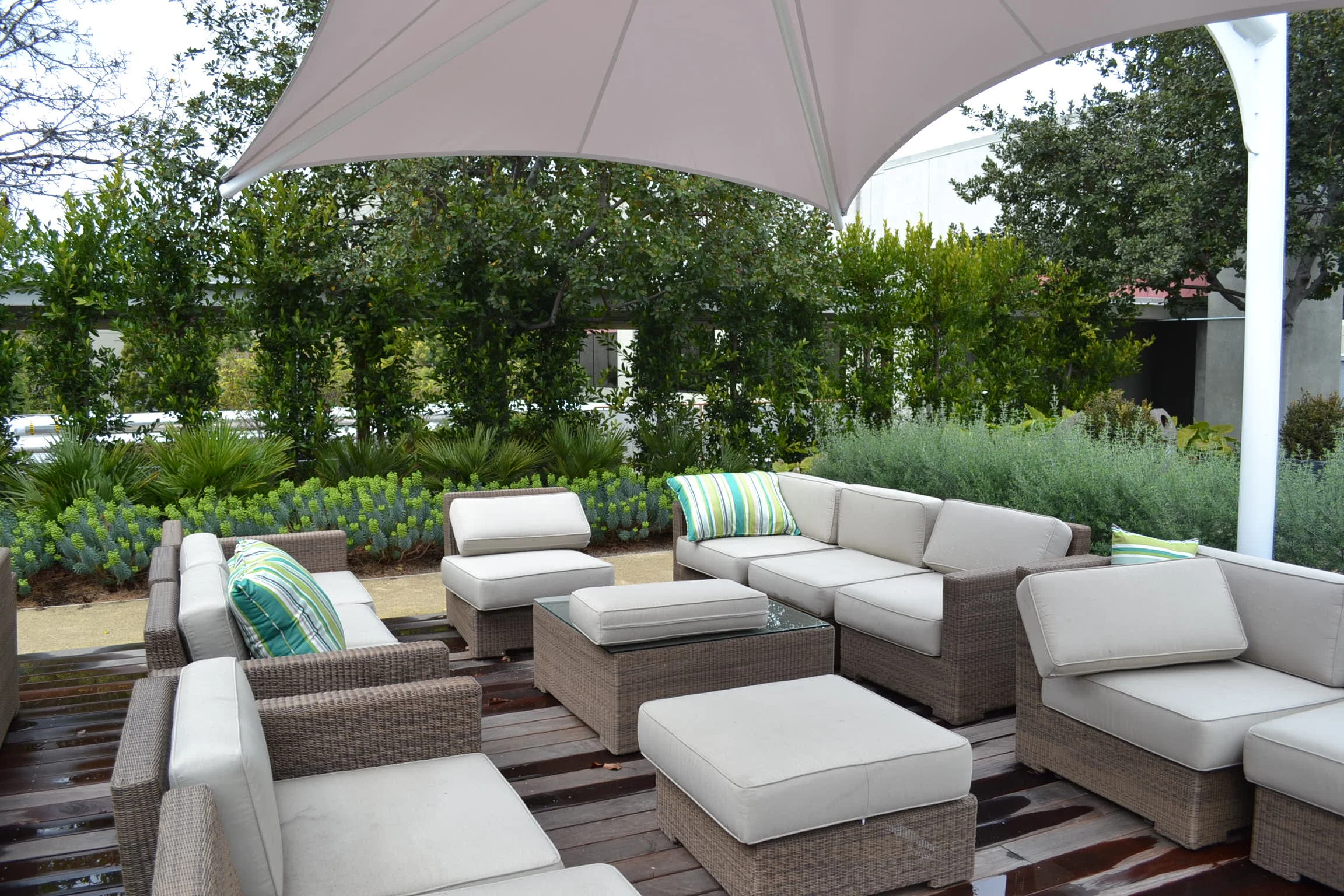AGILENT ROOFTOP



Master planning for 120,000 s.f. rooftop amenity space. The landscape design will provide for exterior site amenities to connect five facilities both physically and socially. Canopied walkways networked between open space amenities to include basketball, bocce, volleyball, cafe terraces, all-hands meeting spaces, and sculpture gardens set against a low water use plant palette.