INTUIT CAMPUS









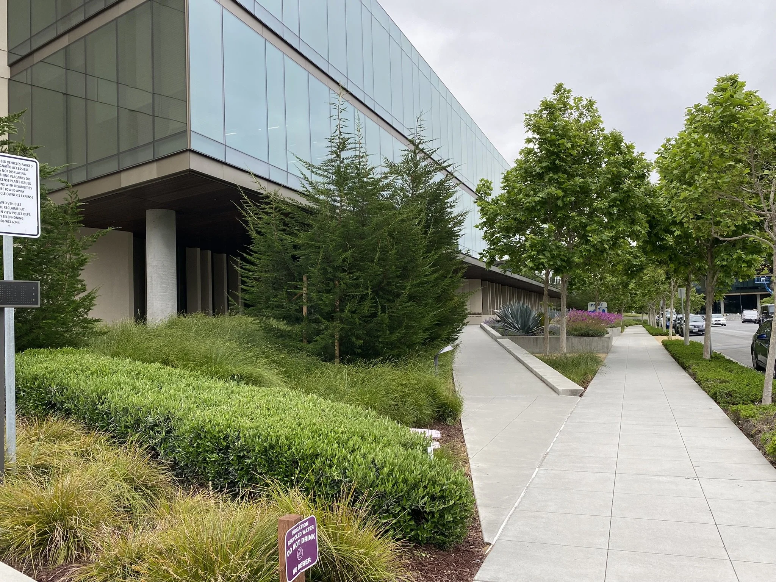
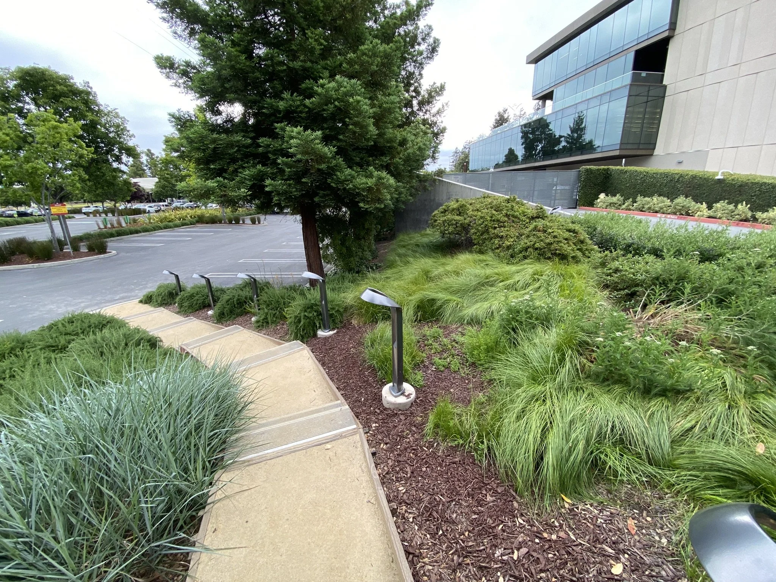
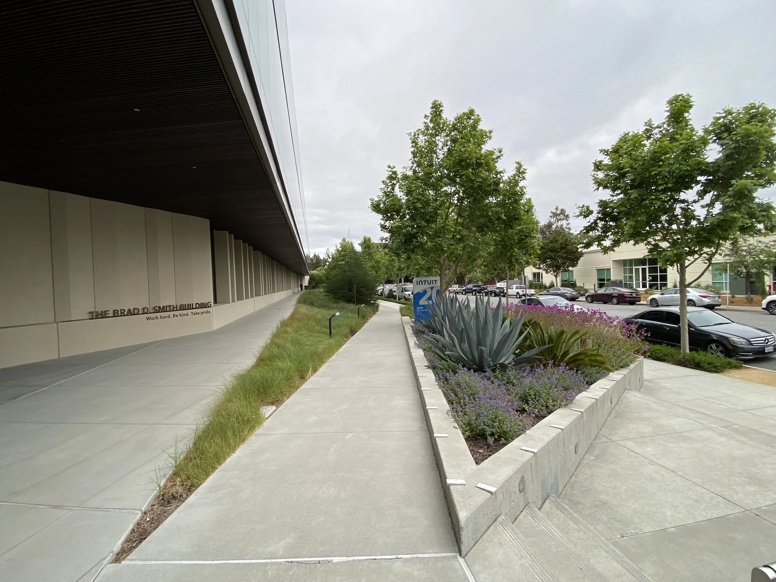
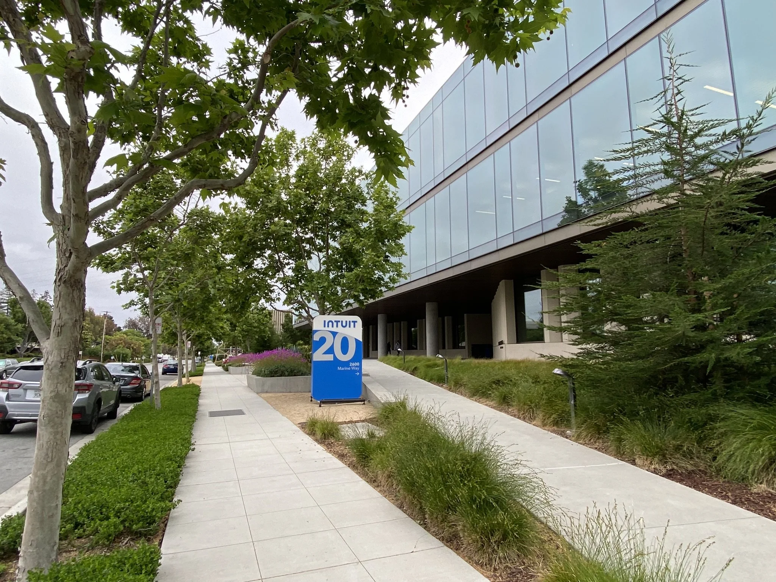
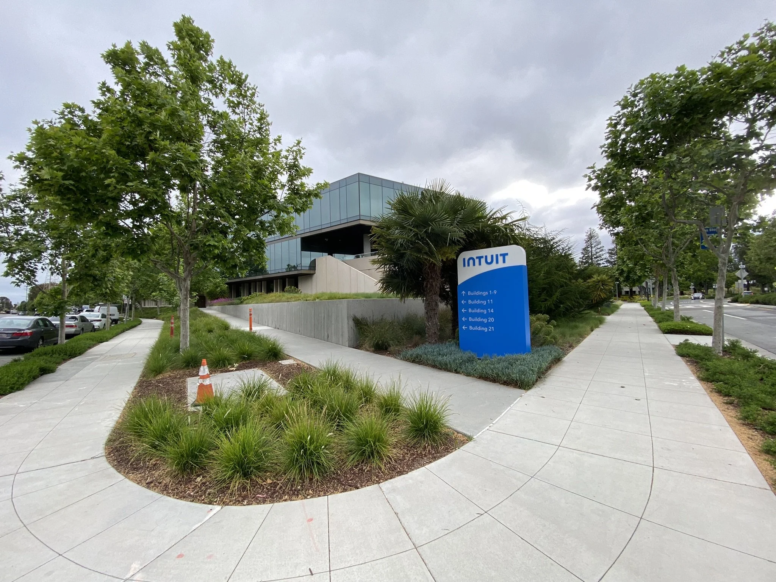

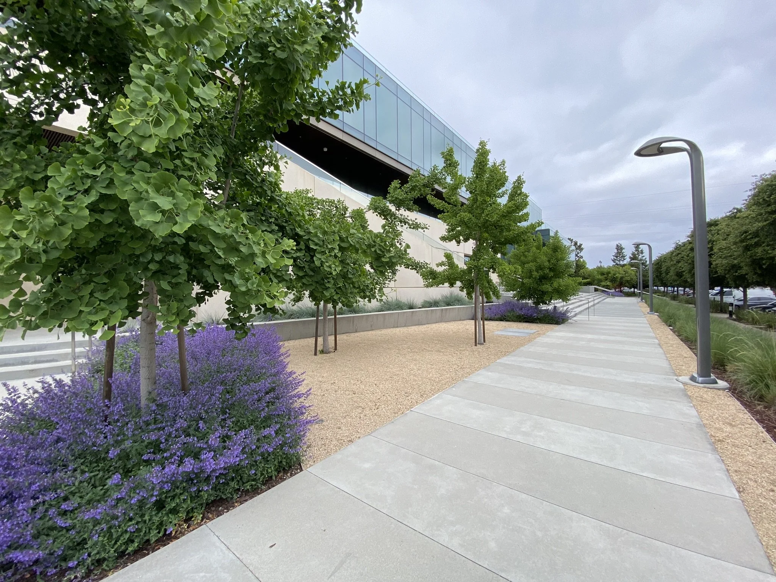
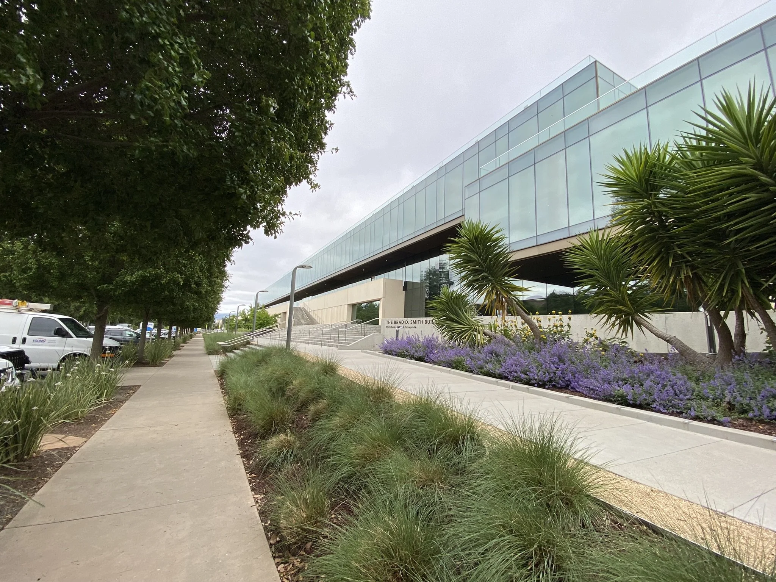






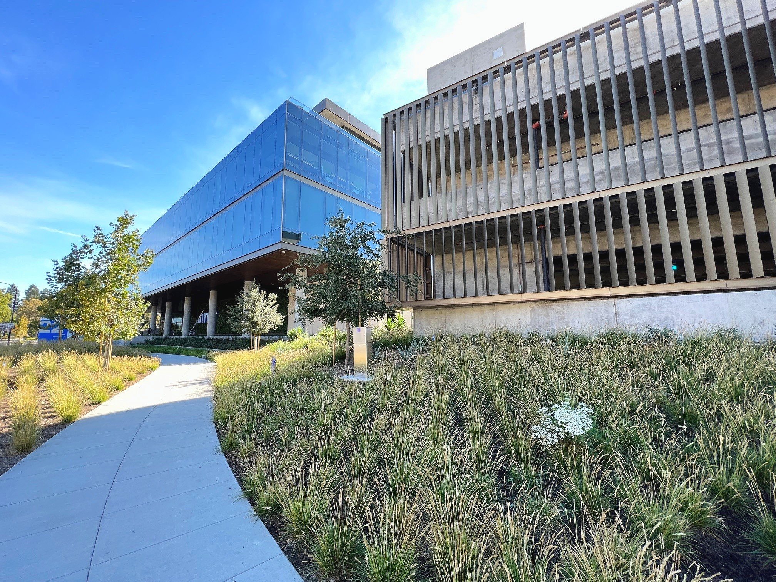


Entitlements through construction documentation/implementation for the proposed 8 acre Marine Way/Bayshore Facilities. The site plan incorporates two, 4 story office buildings and associated parking garages as part of a phase two campus master plan. Objectives include development of campus identity around a habitat friendly regenerative native landscape approach, expanded open space through connections to adjacent bay trail and phase one multi-functional outdoor spaces. Integrated roof terraces on all building levels accommodate dining, corporate functions, and retreat.
*Model and sections were completed by WRNS Studio.