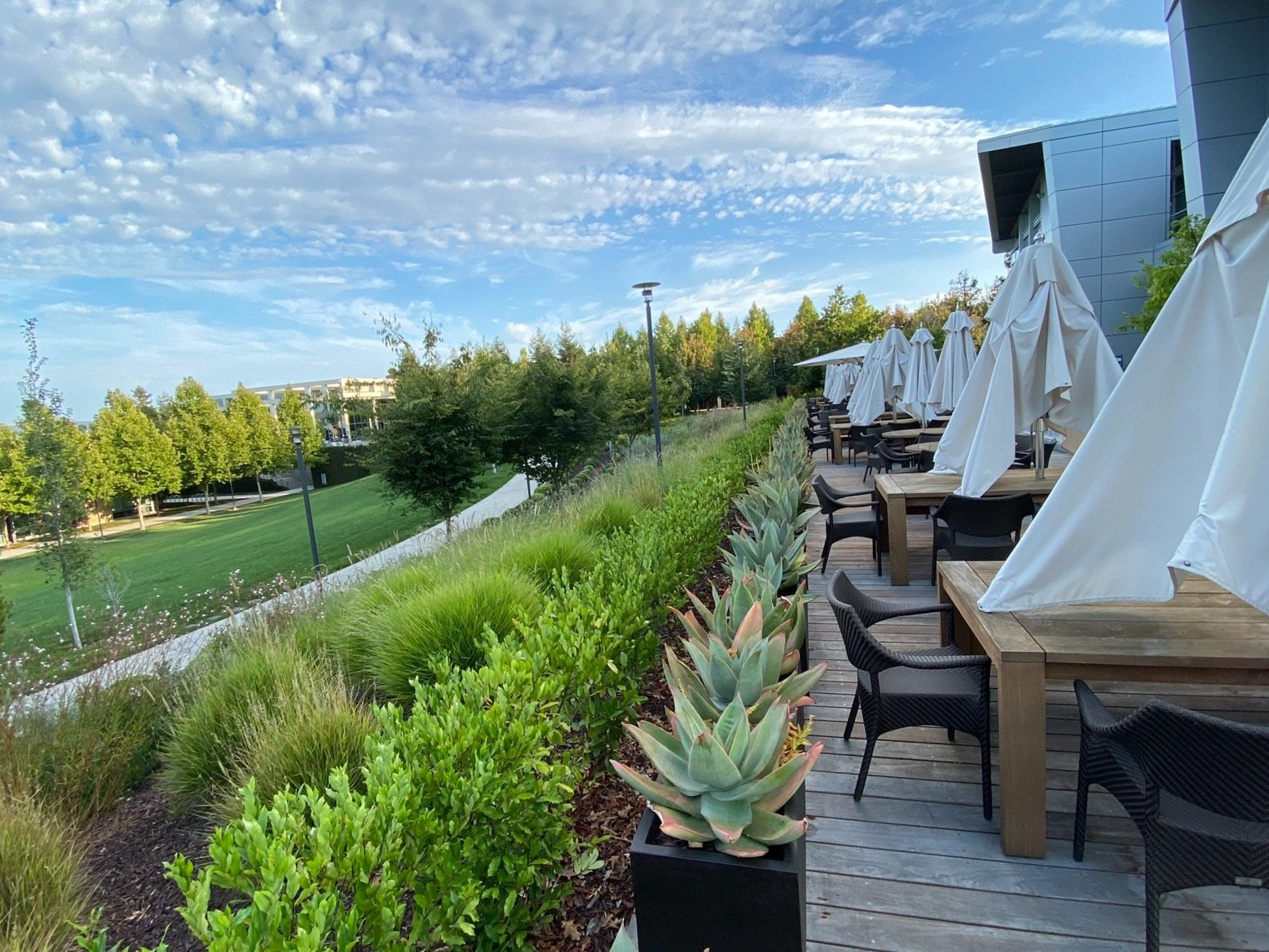VMWARE
















Studio Five Design has been retained as the landscape architect of record for this 29-acre corporate campus. Working in collaboration with The McDonough Partnership, Form 4 Architecture, SiteWorks Studios and The Guzzardo Partnership, Studio Five Design has been responsible for the design, development, and implementation for both Phase I and II sitework. This green corporate campus, located in the prestigious Stanford Research park, links five two-story buildings via garden walks and exterior second story bridges allowing staff to move amongst the canopies of significant stands of redwood trees. The core open space is organized around a series of low-water use garden spaces that both compliment and offset the site's inspiring redwoods and existing natural terrain. These garden spaces emanate from a central commons which serves as the confluence for both pedestrian circulation and campus wide bio-retention systems. Smaller scale break-out spaces are provided throughout the campus open space system providing more intimate gatherings within the bigger garden context. Additional site amenities include a sports field in association with a state-of-the-art gymnasium, water garden, fire-bowl, dining on the commons and vegetable garden maintained by Au Bon Pain food services and serving up daily garden-grown specials in the campus cafeteria. This project is LEED certifiable.
Photography: Studio Five Design, Inc., Form 4